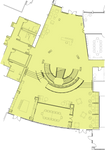POWER
Brand new 4000 amps @ 277/480V 3-phase, 4 wire.
IDF ROOMS
Each IDF Room will be equipped with (2) NEMA L5-20R and (2) NEMA L6-30R twist-lock receptacles and dedicated rack-mounted UPS.
LABS
Biology and chemistry ready lab spaces, dedicated circuit, UPS power or emergency power for each piece of lab equipment. Lab freezers/refrigerators will have emergency power.
BACKUP EMERGENCY GENERATOR
1,000 KW @ 277/480V 3-phase, 4 wire.
LAB HVAC
A 100% dedicated outside air (DOAS) system is located on the roof consisting of (6) DOAS’s. Each DOAS containing supply fan arrays, DX cooling coils, pre-heating heating coils, hot gas reheat coils, MERV 8 pre-filters, MERV 14 final filters. A general utility upblast lab exhaust fan (GEF) system is also located on roof consisting of (4) GEFs. Each lab on level 1 has a DOAS supply and GEF exhaust duct riser and is routed through a shaft.
OFFICE HVAC
A rooftop package unit (RTU) system is located on the roof consisting of (4) RTU’s. Each RTU containing supply fan arrays, return/exhaust fans, DX cooling coils, hot gas reheat coils, MERV 13 pre-filters and equipped with economizer dampers to accommodate free cooling strategy off outside air as required by California energy code.
CEILING HEIGHT
13.5 feet slab-to-deck on both floors; Labs will have 9’ from floor to finished ceiling. Offices areas will have open ceilings. Fully sprinklered.
ELEVATORS
(1) passenger, (1) freight
FLOOR LOAD
100 lbs psf
COLUMN SPACING
30 feet
New and Exciting Base Building & Amenity Improvements
Base Building
Turnkey lab build out of ±35,000 SF on the first floor of the property. Ownership will upgrade the power supply to 4,000 amps and create a new exterior, lobby, landscaping, and add an indoor lounge and tenant amenity center with connection to outdoor amenity space, freight elevator and grade level loading.
The remaining ±63,776 SF of the property will be delivered in warm shell, white box condition with life science MEP installed and powered up. A tenant improvement allowance is available on top of the warm shell delivery.
Building Amenities
- Common Boardroom
- Formal Reception
- Café
- Large Open Lounge with TVs and Couches
- Mothers / Wellness Room
- Well Designed Usable Outdoor Space
Improvements Complete!


